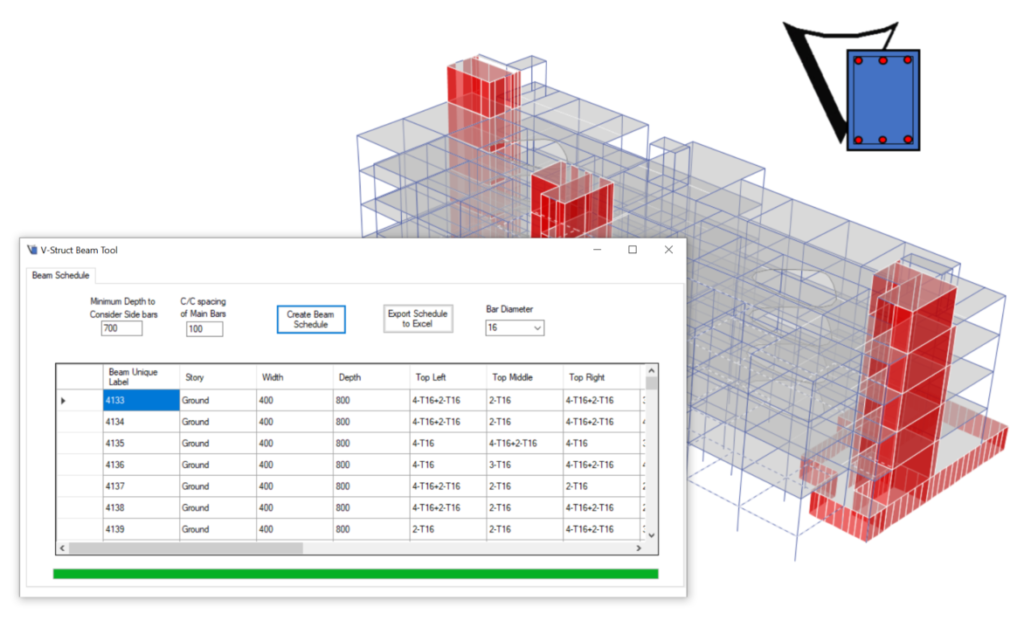
Have you ever encountered detailing and creating schedule for numerous numbers of reinforced concrete beams in ETABS before? Its tedious, time consuming and repetitive.
What if you have a tool that can automate this process. It extracts the ETABS RC beam design results for flexure, shear and torsion. Convert the required flexural reinforcement into number of bars considering the additional required longitudinal torsional reinforcement. Design the stirrups based on shear and torsion.
Introducing ETABS Beam tool, the ultimate beam tool that can do all tasks I have just mentioned.
Below shows you how it works and how to use it.
Compatibility: ETABS v18 or higher
1. Open an ETABS Model. If multiple ETABS model have been opened, the tool will connect to the first model you have opened.
2. Select beams you want to be included in the schedule. No joints or any other elements should be selected. Run ETABS Frame design.

3. Deselect those beams failing in any checks. ETABS Beam tool can’t extract the results properly.
2. Open the V-Structures Beam Tool by double clicking the icon.

3. V-Structures Beam tool will appear. User interface shows two inputs needed from Engineers.
Minimum depth to consider side bars in mm. If any of the selected beam have depth greater than or equal to the input value,, the tool will distribute the longitudinal torsion reinforcement from all side (Bottom, Top, side bars). If any of the selected beam have depth lesser than the input value, the tool will distribute the longitudinal torsion to the top and bottom reinforcement only.
Center to center spacing of Main Bar input refers to the initial spacing the tool will consider in computing for the total number of bars used in one single layer. No. of Bars per layer = (Depth – 2 concrete cover – 20)/ Input value. The results will be rounded up to the next ones but will have minimum of 2 rebars.

4. Press Create Beam Schedule. The tool will create schedule for all the selected beams.

5. The user has the freedom to select the general bar diameter by using the combo box.

6. You can Export the created beam schedule into excel file.

7. Users can edit the output as per their preferences.
A short video below shows how to use V-Structures ETABS Beam Tool.
Download the tool using the link below.
For full version, please contact us.
